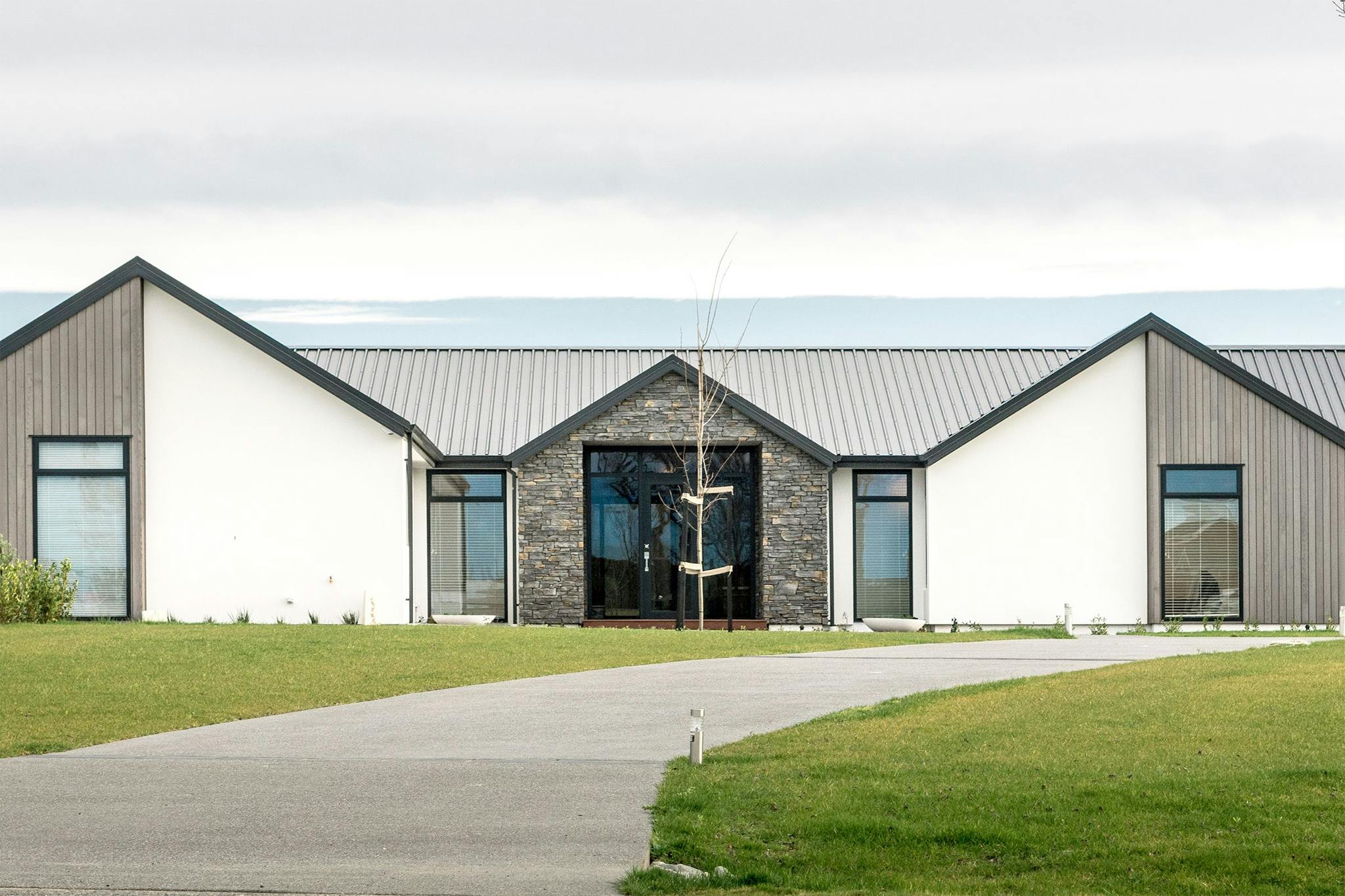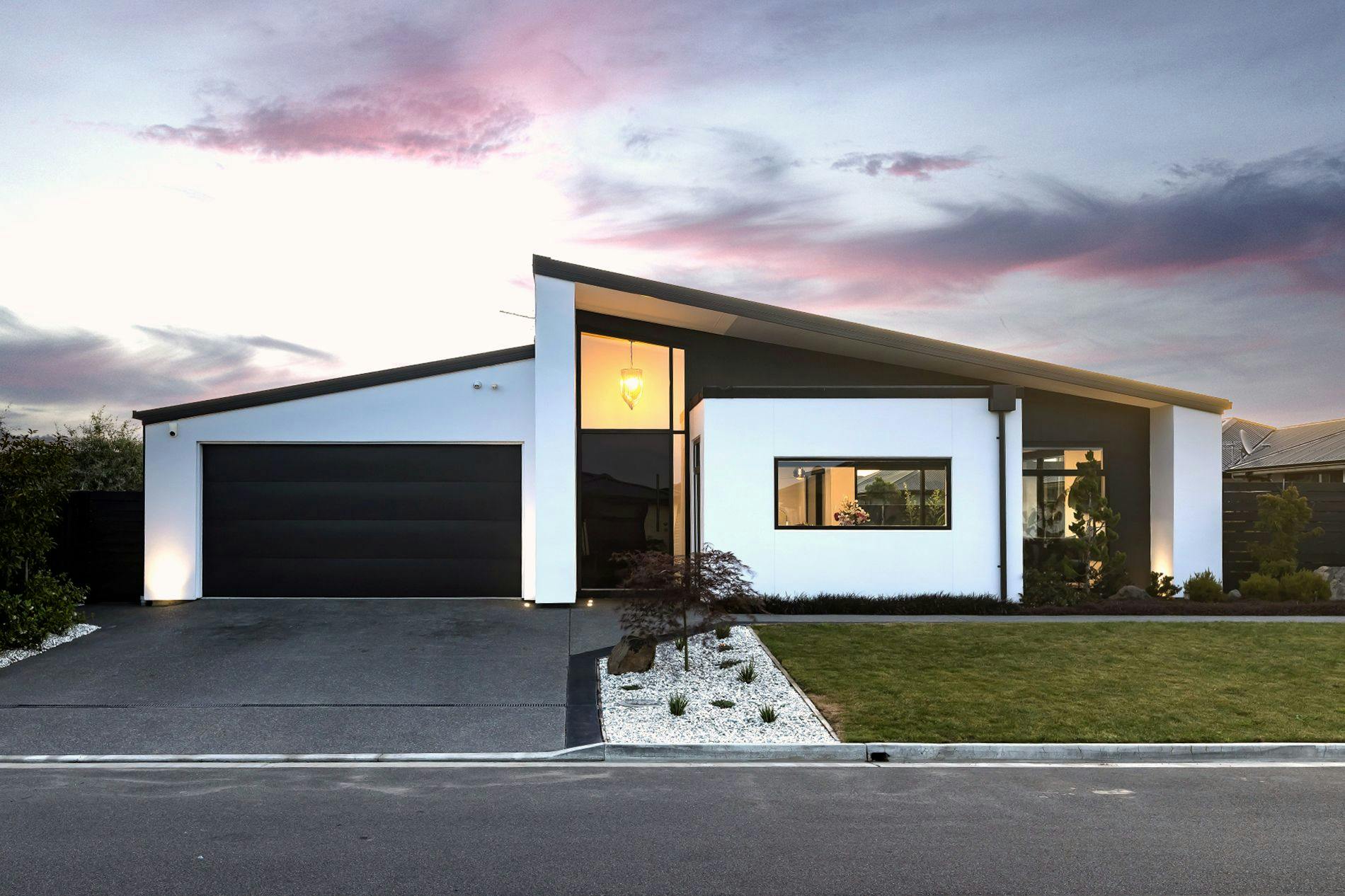Lange
Points of interest:
313m²
4 Bedrooms
3 Bathrooms
3 Living
- 2 ensuite bedrooms including guest room
- Hangout room
- Workshop
- Large scullery
- Void over dining
Lange
With the option to design-and-build and get exactly what they wanted, they elected to build with Benchmark Homes. “Going into it we had a reasonable idea of what we wanted”, says Peter: “a family home with large open-plan living that would capitalise on views up the valley”. Using an architect through Benchmark Homes, the Langes got to see their ideas materialise. “This was the most exciting part”, says Peter: “We knew what we wanted but we needed someone else to visualise and conjure it up for us. It was an ‘oh wow’ moment.” Looking back on the process, Peter emphasises that ‘it was pretty daunting. We didn’t go into it willingly.’ But they have come out of it ‘rapt’ with what Benchmark Homes has helped them to achieve.







