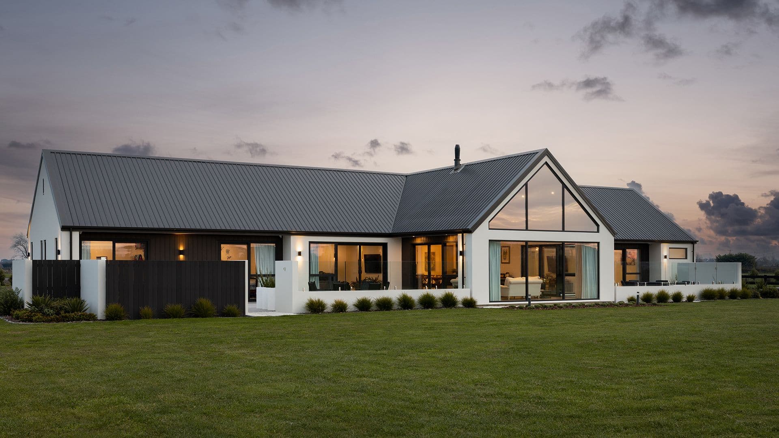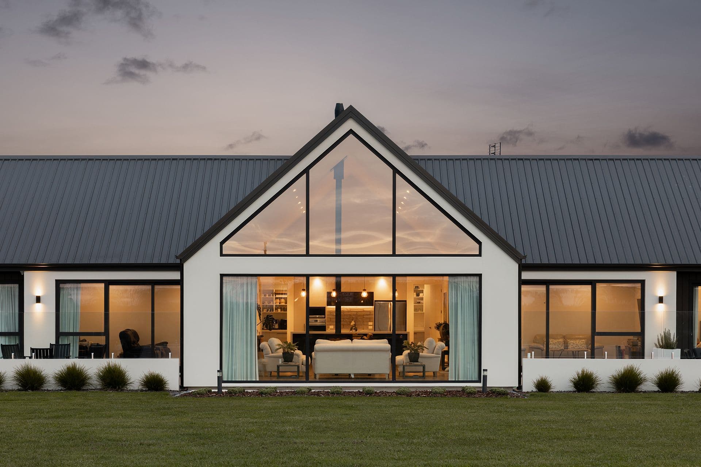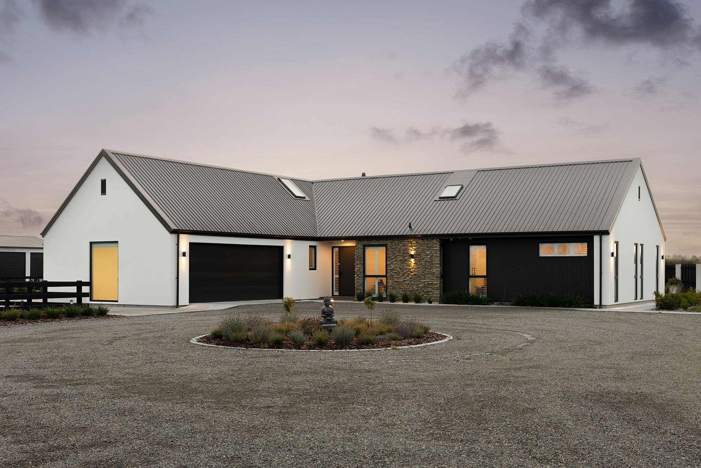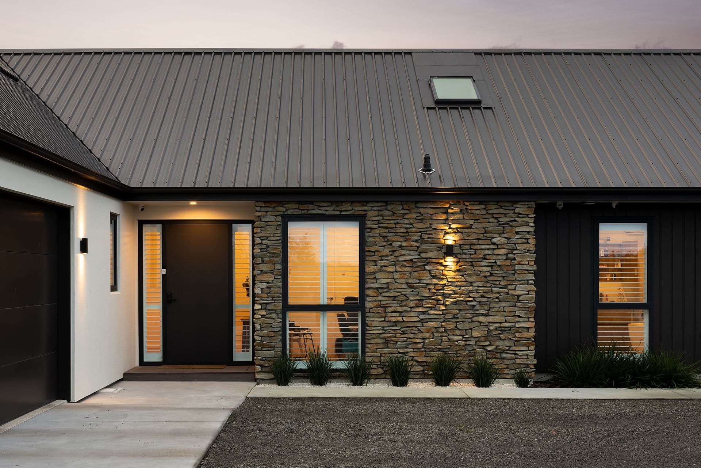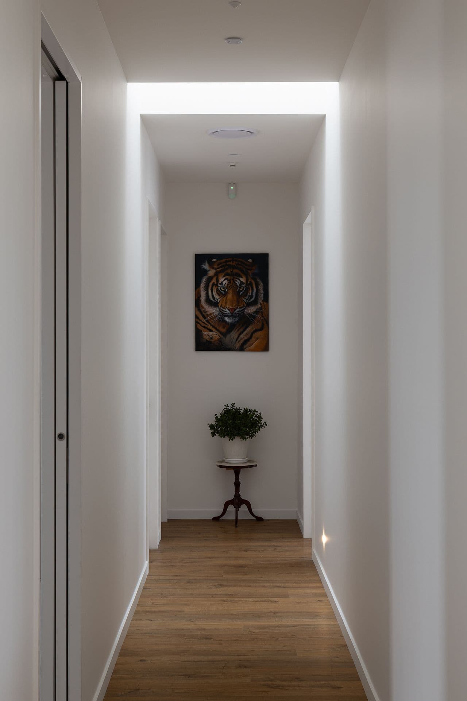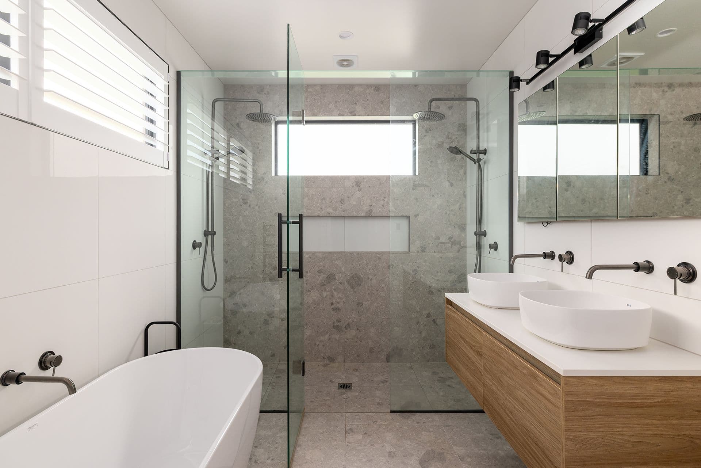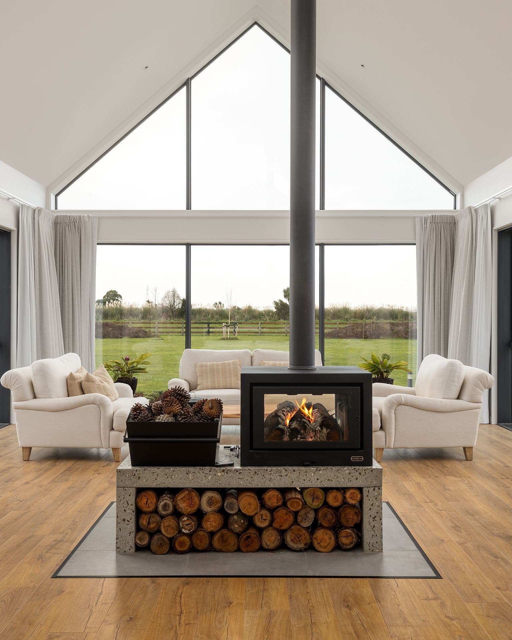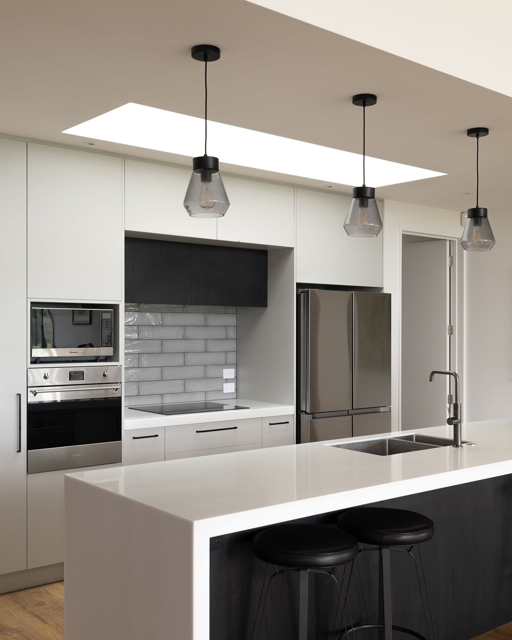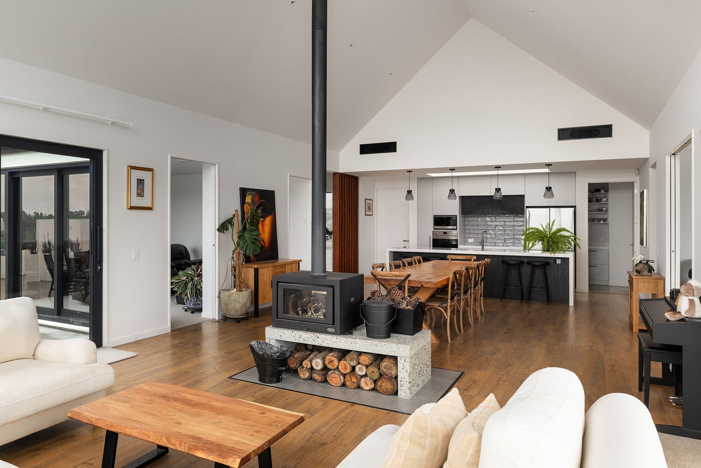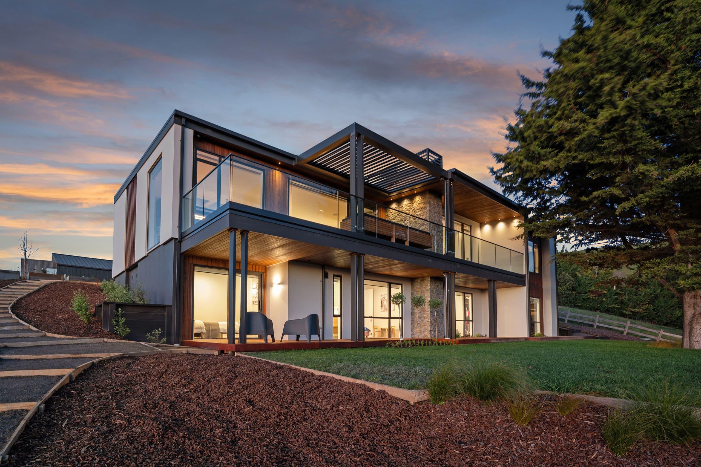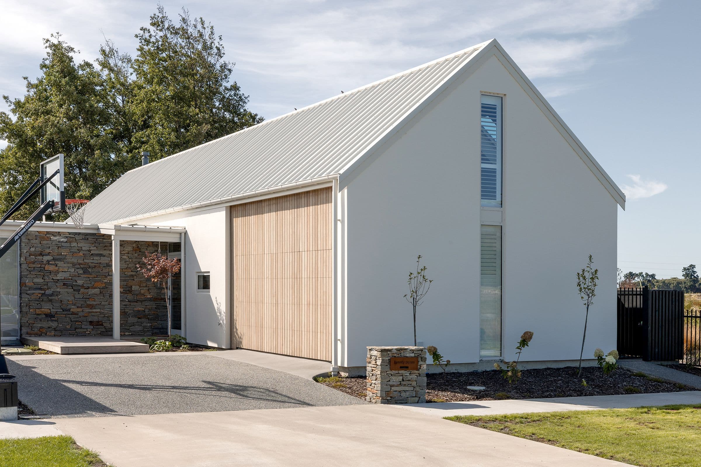Saunders
Points of interest:
358m2
5 Bedroom + Study
3 Bathrooms
3 Living
- Architecturally designed with striking gable rooflines
- Raked ceilings framing expansive countryside views
- Double-sided log fire as a stunning centrepiece
- Timber flooring flowing through light-filled living spaces
- Seamless indoor–outdoor living with multiple private courtyards
Saunders
Set in the heart of Canterbury farmland, this architectural home pairs modern design with timeless rural charm. Striking gable rooflines, expansive glazing, and a crisp white exterior create a bold yet welcoming presence. Inside, soaring ceilings and a double-sided fireplace frame sweeping countryside views, while multiple private courtyards offer effortless indoor–outdoor living. Stylish, comfortable, and perfectly connected to its surroundings, this Springston home is rural luxury at its finest.
